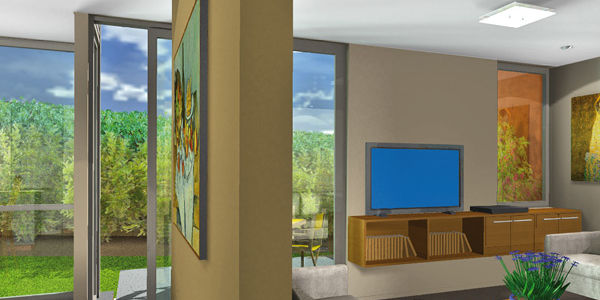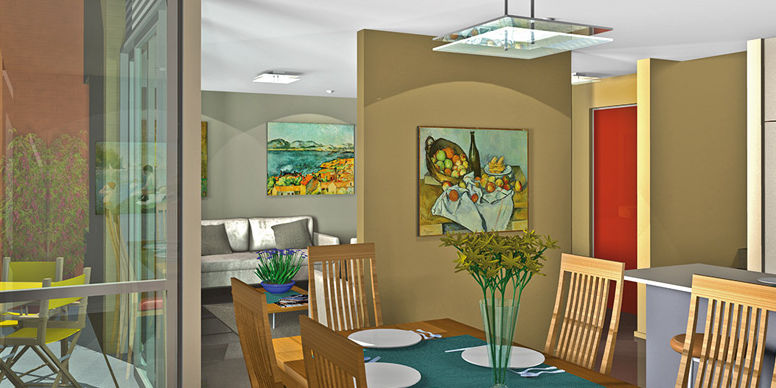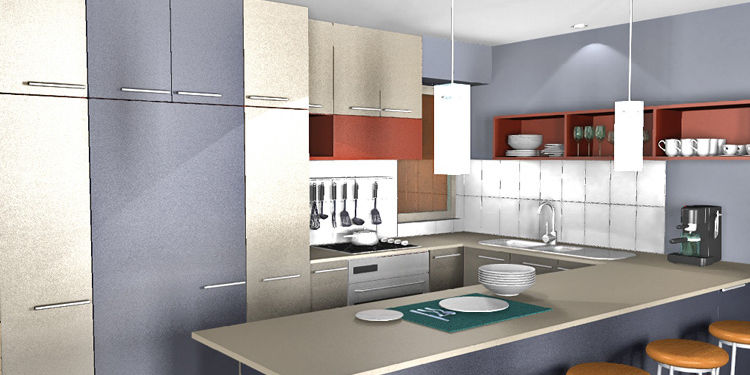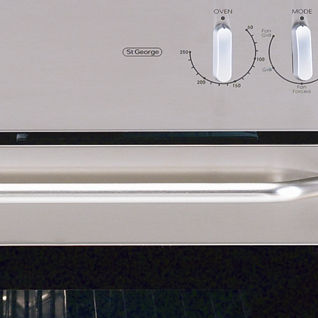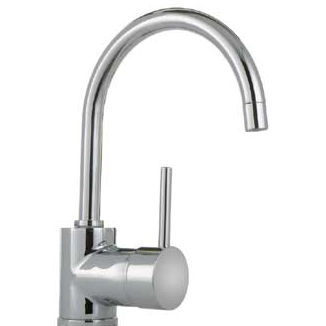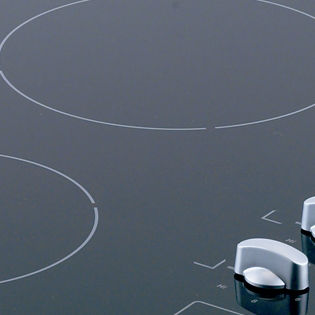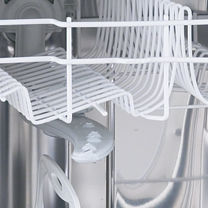Viridian offers exemplary standards of functionality and building performance for which morrison & breytenbach architects is well known. Beautifully composed external elevations orchestrate appertures. Plains of contrasting materials and colour are emphasized by the lively play of sunlight and shadow across the facades.
The result is a freshly unique and stylishly contemporary aesthetic. Combine this with quality materials and sound detailing of the highest order and viridian achieves hard to beat value for money.
Exterior
External works
The mature birch tree remains a landmark on Murray Street and marks the viridian entrance.
Concrete with decorative aggregate to the common walkway, matches individual entrance paths.
Planting to common landscaped areas is low maintenance trees, shrubs and mulch.
Discreet bollard post lights on daylight sensors provide light to common areas.
Front picket fences to Houses 1,10,11,12,13 are low with 1.8m paling fences between rear yards.

Roof walls windows doors
Roofs are colorbond coated corrugated sheet steel.
External wall cladding consists of variously painted flush finished brick and colorbond coated corrugated sheet steel panels.
Party walls meet fire-rating requirements and are detailed to exceed the Building Code of Australia (BCA) requirements for sound resistance.
The roof space and external walls are well insulated for thermal comfort and energy conservation.

Windows doors
Double glazing throughout ensures good sound insulation and effective use of energy.
Powder coated aluminium window and sliding door frames means no costly maintenance.
Frosted glazing provides privacy to en-suites, bathrooms and guest toilets.
Walkways terraces decks
Your exposed aggregate entrance walkway and private terrace/s enhance the flow of outdoor/indoor space.
Jarrah hardwood to external decks means durability as well as visual satisfaction.
Lighting
Powder coated cast aluminium exterior bunker style lighting illuminates your parking area, deck and private terrace/s.
A feature wall light illuminates your front door and front exterior lights have motion sensor activators.
Individual bin area
Galvanized mini-orb sheet steel cladding screens each dwelling’s easy access bin area.
Interior
Internally, careful selection and detailing of materials achieves a comfortable contemporary home.
Floors walls
Smart and durable 100% wool carpet on best quality underlay fitted to your living area matches the bedrooms, landing and stair, with contemporary ceramic floor tiles to the kitchen, dining area, bathrooms and laundry.
A sophisticated colour palette applied to all fittings, finishes and painted plasterboard walls creates a restful atmosphere and flexibility for your home furnishings.
Kitchen
Your custom designed quality kitchen deserves to be admired!
St George appliances include matching oven, hob, dishwasher and pullout rangehood.
Stylish handles complement contemporary style square edged doors and drawers.
Additional features include highly desirable engineered quartz counters, a Jarrah veneer shelf unit and a chrome accessories hanging rail.
The efficient full extension 1800 high pullout pantry gives you optimal storage capacity.
Adjustable shelving, concealed hinges with self-closing action and drawer slides prove attention to quality in the unseen as well as the seen.
Bathroom en-suite guest toilet
Quality, clean lines and easy cleaning are the criteria for choice of all fittings including cantilevered wall hung vanity units and close coupled vitreous china toilet suites.
Semi-frameless shower screens and continuous floor tiles support quality and a sense of space.
White fittings and wall tiles ensure a fresh, bright bathroom and contemporary style chrome tapware and accessories bring added sparkle.
Painted wall surfaces offset tile panels and vanity mirrors.
Introduce a splash of extra colour with your towels and toiletries.
Laundry
Except where separate, your efficient laundry is easily accessed or closed away behind easy action folding cupboard doors.
It is fully fitted with counter, inset sink, adjustable storage shelving and necessary wastes and taps.
Electrical
A broadband wireless connection links you to the internet in any room you choose.
Two television outlets and a UHF and digital aerial meet your television requirements.
Wired in economical electric panel space heaters provide clean heating to all living areas and bedrooms.
Your reverse cycle hot water system is both energy and cost efficient.
Smoke detectors are as required by the BCA.
Carefully considered light switching and power outlets are positioned for flexibility and ease of use.
Light fittings
A balance of feature fittings and functional lighting is provided. With design flair and an eye for quality, a coherent theme of glass, chrome and squared geometries has been followed. In general, cost effective low voltage fittings are specified.
Bedroom cupboards
The theme of quality detail, door hinges and furniture is continued. Cupboard inserts include hanging rails, wire drawers and adjustable shelves allowing you to tailor storage to your personal preferences.
